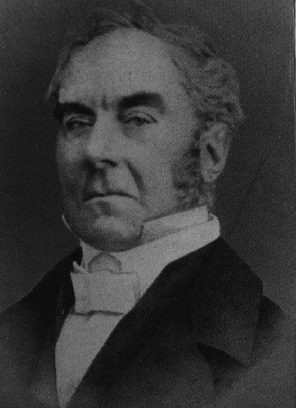
Rev.WH Bathurst
Rector of Barwick-in-Elmet from 1820 to 1852
| "Record of Transactions connected with the Rectory and Parish of Barwick-in-Elmet. William Hiley Bathurst, second son of the Right Honourable Charles Bathurst, at that time Chancellor of the Duchy of Lancaster, was instigated to the Rectory of Barwick-in-Elmet on the 15th. September 1820 and was inducted on the 16th. |
| He thinks it desirable to record, for the benefit of his successors, whatever circumstances may occur during his Incumbency, affecting the interest of the Rectory and the Parish in general, of sufficient importance to be preserved from oblivion - and he desires that this book may be considered as the property of all future Rectors of Barwick, to whose judgement he submits the propriety of continuing it upon a similar plan." |

| "A Substantial built Dwellinghouse of Brick covered with Slate contains three Rooms on the Ground Floor and a Butler's Pantry with four Chambers over the same and Garrets over them, the Floors are Boarded with Fir Timber, part of the partition Walls are of Brick and part Wainscotted and the whole Ceiled. Also a Kitchen, Back Kitchen, Small Parlor Pantry and Cellar, built of Brick covered with Slate and Paved with Flags has two Chambers over the same and Ceiled. Also two three-Stall Stables with a Coach House between them and a small Barn, Cow House, and Hog Styes all built of Brick and stone and covered with Slate." |
| 1821: Put up a set of 16 drawers for holding mineralogical specimens with folding doors below the window of the study. Cost £4.0s.0d |
| 1823: I stopped up the entrance door between
the study and the larder;and formed in its place
a small room communicating with the Study. Cost
£9.0s.6d. Had the whole house painted, except the bedroom over the dining room. Cost £38.11s.9d. At the same time, the bells in the house were renewed and better arranged. Cost £10.4s.0d Put a set of drawers within the doors below the large bookcase in the Study, where there were only shelves before. Cost £4.12s.6d. |
| 1824 Put up a mahogany book case, with drawers, etc., within the recess on the right hand side of the fire place in the Study. Cost £19.18s.0d. |
| 1826 Kitchen floor laid with new flags. Cost £19.18s.0d. |
|
| "Had the outside of the house stuccoed,stones being placed against the wall at the bottom, and sills to the windows - put up marble chimney pieces in the Dining Room and Study; and had that in the Dining Room cleaned and polished, - had the walls of the Hall Stairs plastered and cornices put to the same. |
| "Had the whole house and out buildings painted and the wires of some of the bells altered. Stopped up the door that led out of the little room formerly the pantry and formed a small closet in its place - In the Chamber over the Dining Room had the floor taken up and laid again; as it had become much sunk in the middle; the Fireplace put farther back, as it projected more than was necessary into the room; and a new cornice put on - the marble hearth-stone in the Drawing Room, being much discoloured, was taken up and the underside polished; after which a stand was made for it and it was placed in the entrance hall. Put in a new window for lighting the stairs." |
| Total Cost £476.9s.0d. |
| "Took off a passage from the North Chamber, and put in new steps from the end of it to the lower landing - with a closet by the side of them; for the lighting of which I broke out a small window - the back stairs being worn and broken, put up new ones with rails at the top - built a new room for women servants over the Brewhouse - formed a passage to it with a window at the end. Between the passage and the second room raised a partition of lath and plaster - put up a stove for irons in the second room - the Cistern for rain water being displaced by the formation of the passage, removed it and built a Support for it over the back door - Laid the Brewhouse floor with new tile flags, with a gutter to carry off the water." Cost £109.18s.9d. |
| "Finding the method of warming the Greenhouse not sufficiently effective, had an apparatus put up in the bark-shed for supplying the Greenhouse with hot air; and at the same time provided for the warming of the house by the same means." Cost (including an iron cockle, a brass ventilator and tin pipes) £28.16s.2d. |
|
| Total cost £22.7s.8d. |